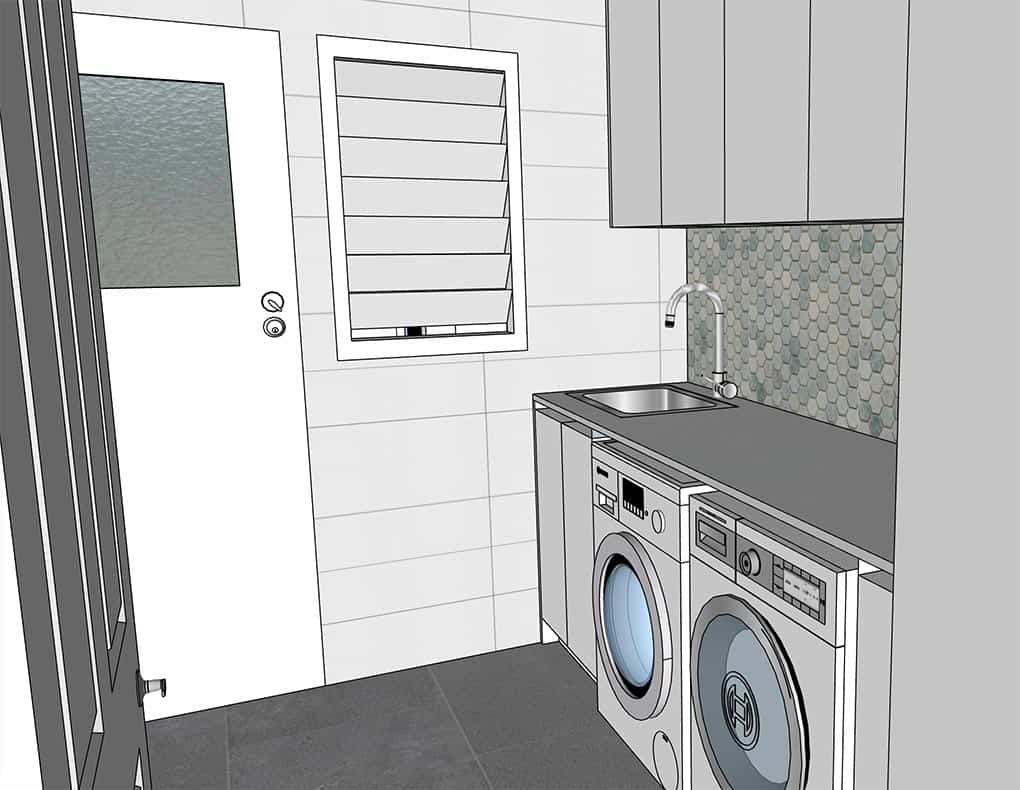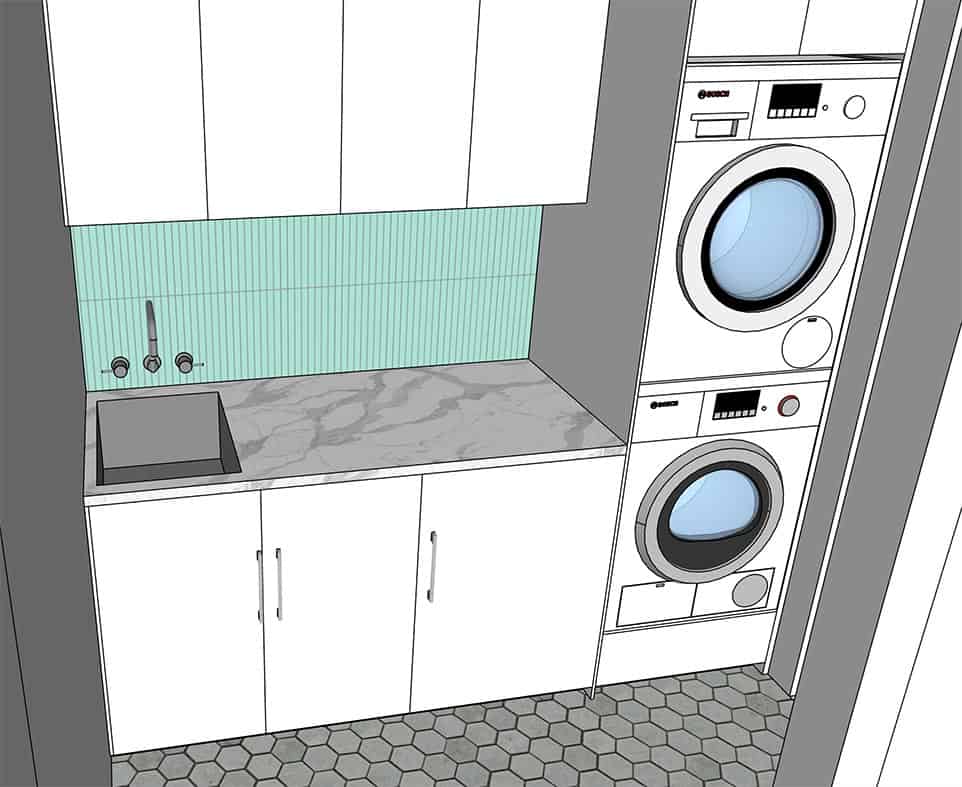As an interior designer, I believe that a home should be both beautiful and functional. However, one area that is often overlooked is the laundry room. Despite its utilitarian purpose, the laundry room can be transformed into an aesthetically pleasing and efficient space with a well-designed layout. In this blog, I will share my thoughts on the ideal laundry room layout and design.
Location
The location of your laundry room is an important consideration when designing your ideal laundry layout. Ideally, it should be located near the bedrooms or main living areas of the home to make it convenient for the residents. If possible, it should also be located near an exterior door for easy access to the clothesline or outdoor drying area. If space is limited, the laundry room can be incorporated into a hallway or closet.
Layout
To achieve maximum efficiency and ease of use, the layout of your laundry room should be designed with three main zones in mind: the sorting zone, the washing zone, and the folding zone.
Sorting Zone
The sorting zone is the area where you’ll sort your dirty laundry before washing it. This area should be located near the entrance to the laundry room and should be equipped with a sorting table or countertop, laundry baskets or hampers, and a place to hang clothes. This area should also have a sink for soaking and pre-treating stains.
Washing Zone
The washing zone is the area where you’ll find your washer and dryer. It should be located next to the sorting zone for easy access. The washer and dryer should be positioned side by side, with enough counter space to fold clothes as they come out of the dryer. This area should also be equipped with detergent storage and a laundry sink.
Folding Zone
The folding zone is where you’ll fold and organize your clean laundry. It should be located near the washing zone and should be equipped with a large folding table or countertop, storage for clean linens and clothes, and space for ironing.
Storage
Storage is a crucial element in any laundry room. The laundry room should have ample storage for detergent, fabric softener, bleach, and other laundry essentials. Cabinets or shelves can be installed above the washer and dryer to maximize storage space. The laundry room should also have a designated space for dirty clothes, such as a hamper or laundry chute.
Lighting
Good lighting is essential in the laundry room. The room should have overhead lighting as well as task lighting above the washer and dryer and the folding table. Natural light is also desirable, so if possible, the laundry room should have a window or skylight.
Flooring
When it comes to flooring, durability is key. The laundry room is a high-traffic area that is prone to spills and stains, so the flooring should be easy to clean and resistant to moisture. Tile, vinyl, or concrete are all good options.
Color Scheme
While the laundry room is often overlooked, it doesn’t have to be boring. A bright and cheerful color scheme can make the laundry room a more pleasant place to be. Soft blues and greens, sunny yellows, or warm neutrals are all good options.
Conclusion
In conclusion, the ideal laundry room layout should be designed to maximize efficiency and ease of use. The room should be divided into three zones: the sorting zone, the washing zone, and the folding zone. The laundry room should also have ample storage, good lighting, and durable flooring. With these elements in place, the laundry room can be a functional and beautiful space in any home. By taking the time to plan out the layout and design of your laundry room, you can create a space that makes doing laundry a more enjoyable experience.


