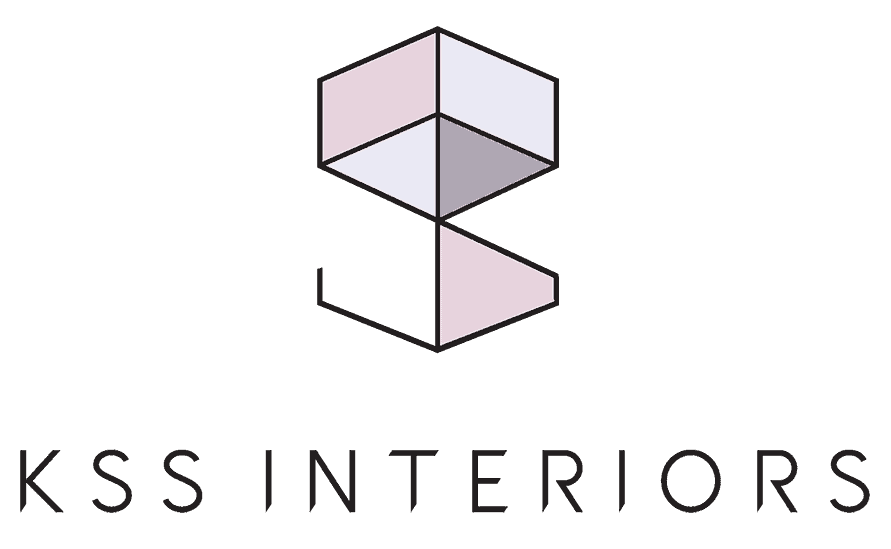Spatial Layout
Building or renovating? We can redraft your 2D plans with finishes and furniture, making it easier to visualise the space, and to plan the layout of furniture.
3D Modelling
3D modelling brings your project to life. It allows you to see what the finished product will look like. We will add in all the furniture and the finishes that you have chosen.
Joinery
We can design the joinery for you. If you are doing a home renovation, these drawings help to communicate with builders and trades and show them your vision.
3D Animation
We offer 3D animation fly-through of the space so you can envisage what the completed build will look like. Whether it be one room or the entire house.
