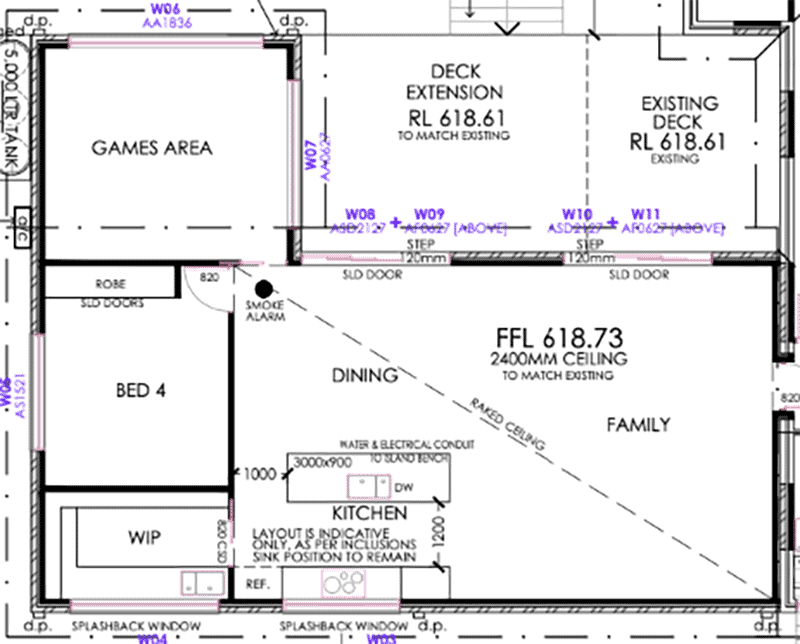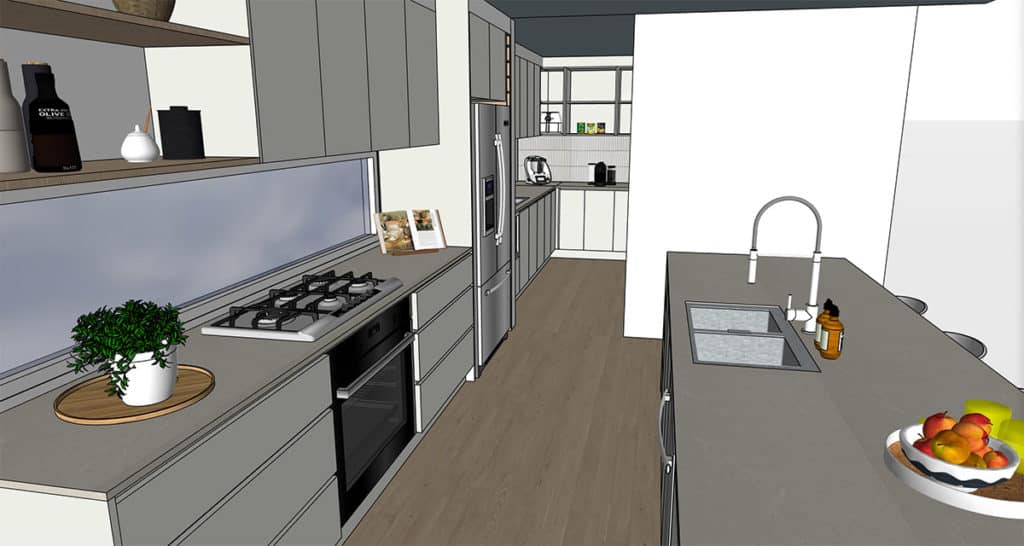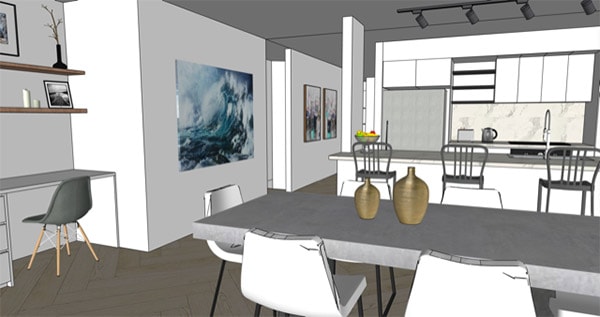Are you a homeowner planning to renovate your home?
If you’re planning to renovate your home, you’ve probably spent a lot of time poring over floor plans and trying to envision what the finished space will look like. But let’s face it, it can be difficult to fully grasp the potential of a space just by looking at a flat, two-dimensional drawing. That’s where the magic of 3D renders comes in.
An interior designer can take your basic floor plan and turn it into a detailed, lifelike representation of your dream space, complete with furniture, lighting, and decor. This not only helps you envision the finished product, but also allows you to make changes and adjustments before the renovation even begins.
Here are the first 5 steps to consider when working with an interior designer to convert your 2D floor plans into 3D renders:
Define your style
Before you even begin working with a designer, it’s important to have a clear understanding of your personal style and what you’re looking for in a space. This will help the designer create a 3D render that truly reflects your vision.
Gather inspiration
Collect pictures and examples of spaces, furniture, and decor that you like. This will give the designer a sense of your taste and help them create a 3D render that you’ll love.
Measure your space
Make sure to provide the designer with accurate measurements of your space, including the dimensions of rooms, doors, and windows. This will ensure that the 3D render is accurate and that the finished product will fit seamlessly into your space.
Consider function
Think about how you plan to use each room and what functions it needs to serve. For example, a living room may need a comfortable seating area and a TV, while a home office may need a desk and storage for books and documents.
Think about lighting
Lighting can make or break a space, so it’s important to consider how you want to illuminate each room. Think about natural light sources, as well as artificial lighting such as lamps and overhead fixtures.
By working with an interior designer to create 3D renders, you’ll be able to fully visualize your dream space and make any necessary changes before the renovation begins. Plus, you’ll have a clear plan to follow, which will help the renovation process go smoothly.
Here is an example of a 2D floor plan and its corresponding 3D render:
2D Floor Plan

3D Render

As you can see, the 3D render offers a much more detailed and lifelike representation of the space, complete with furniture, decor, and lighting. By working with an interior designer to create 3D renders, you’ll be able to fully visualize your dream space and bring it to life.
In conclusion, 3D renders are a powerful tool for anyone planning a renovation. They allow you to fully envision the finished product, make changes and adjustments before the renovation begins, and ensure that the finished space is functional and beautiful. So, if you’re planning a renovation, be sure to work with an interior designer to create 3D renders of your space.

